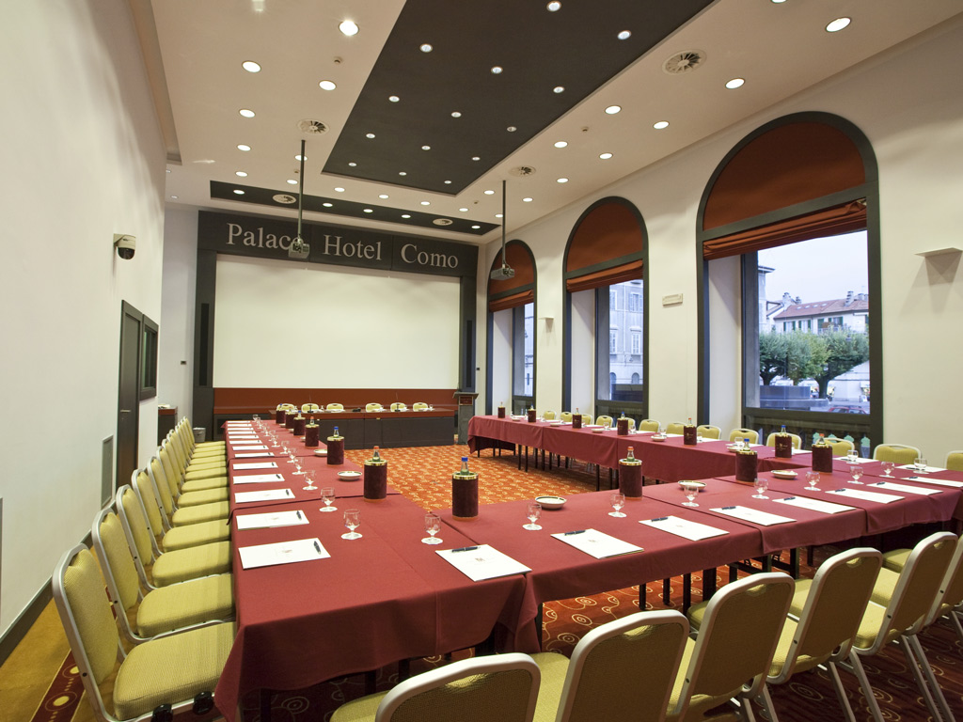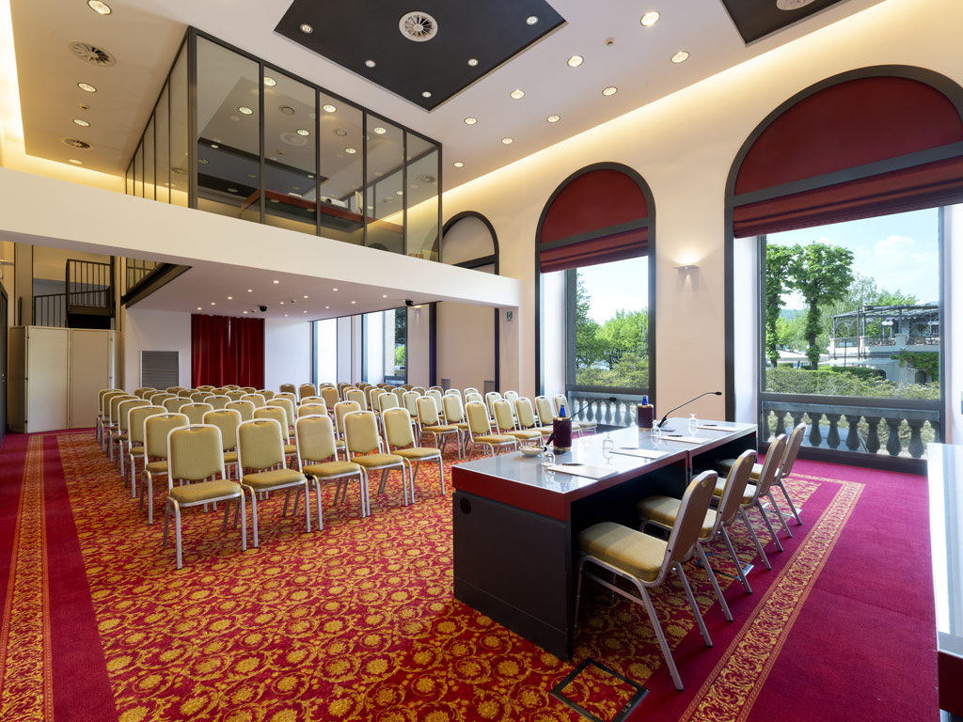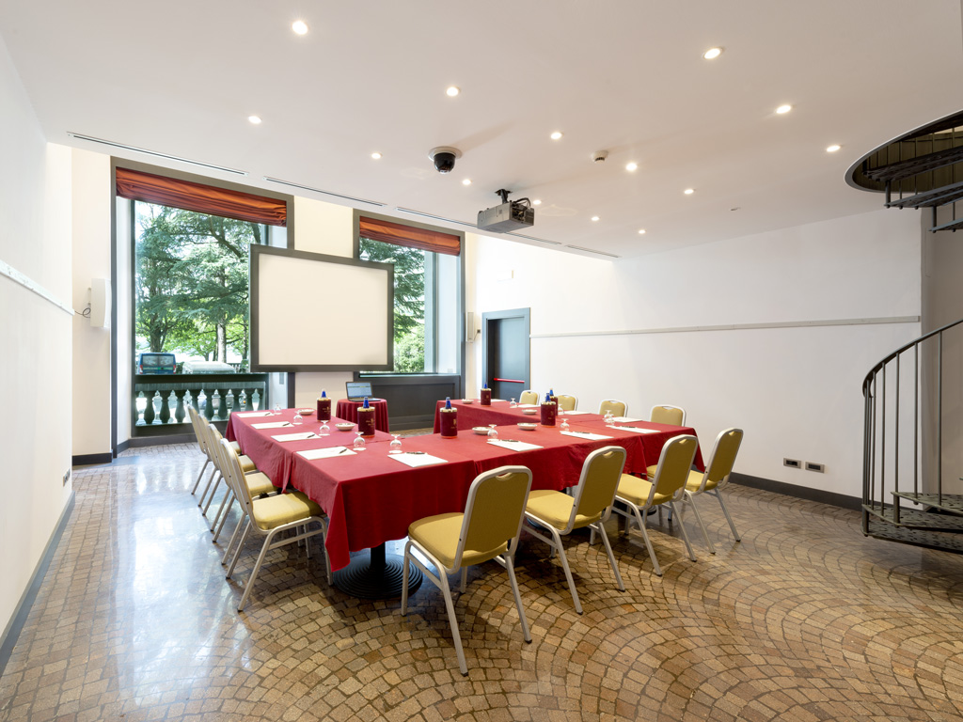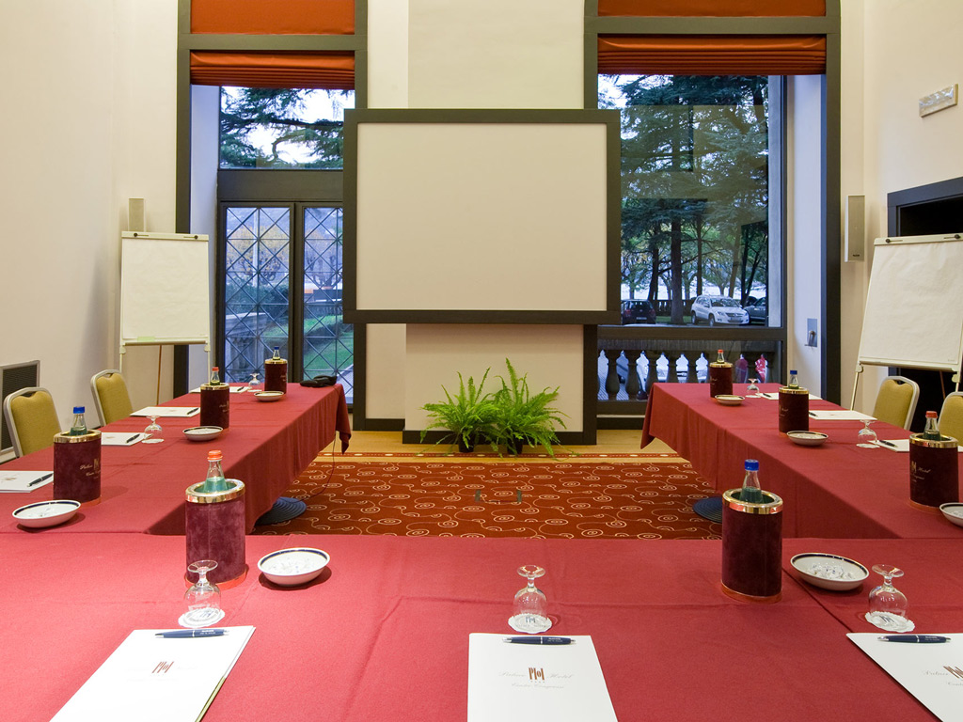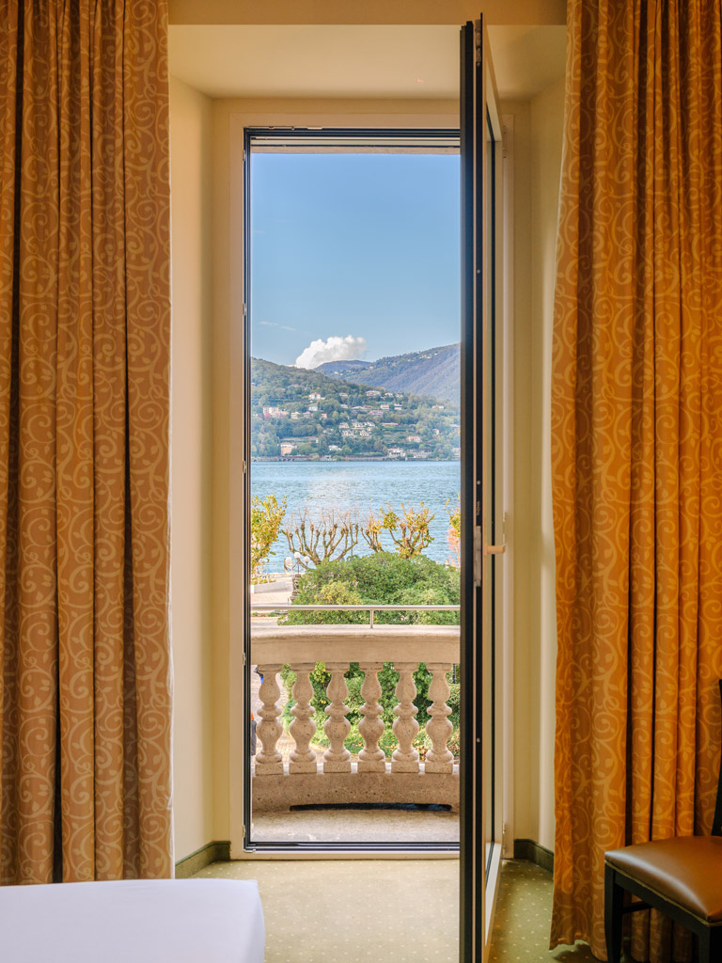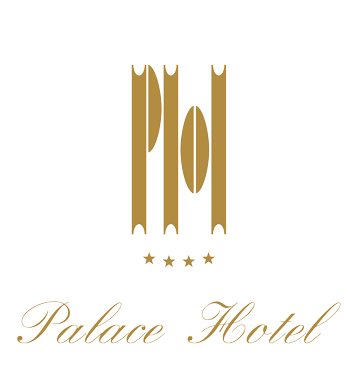
The secret of successful corporate events lies in the details: from functional spaces to modern equipment and catering. Against the refined backdrop of Lake Como, the Palace Hotel is the ideal choice for corporate meetings of all kinds: round tables, congresses, press conferences, workshops, team building and incentives.
Located on the ground floor of the Plinius wing, the hotel’s four conference rooms offer spacious and bright spaces with large windows overlooking the historic centre of Como and the lakefront. These spaces can accommodate groups ranging from a minimum of 10 people to a maximum of 150, depending on requirements. Each room is equipped with the most modern equipment to guarantee successful events.
At the end of each meeting or for a short break, the Antica Darsena restaurant welcomes participants to offer the best gastronomic specialities. Corporate lunches and dinners can be organised in the three dining rooms with a capacity ranging from 15 to 150 guests for banquets or from 30 to 200 for stand-up cocktail buffets. These spaces are complemented by the summer terrace and the Ceccato Garden Bar, perfect for informal socialising.
